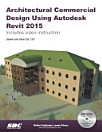Residential Design Using Autodesk Revit 2017
مئی 2016 · SDC Publications
4.5star
2 جائزےreport
ای بک
688
صفحات
family_home
اہل ہے
info
reportدرجہ بندیوں اور جائزوں کی تصدیق نہیں کی جاتی ہے مزید جانیں
اس ای بک کے بارے میں
Residential Design Using Autodesk Revit 2017 is designed for the architectural student new to Autodesk Revit 2017. This text takes a project based approach to learning Autodesk Revit’s architectural tools in which the student develops a single family residence all the way to photo-realistic renderings like the one on the cover. Each book comes with access to numerous video presentations in which the author demonstrates and explains the many architectural tools and techniques used in Autodesk Revit 2017.
The lessons begin with a basic introduction to Autodesk Revit 2017. The first four chapters are intended to get the reader familiar with the user interface and many of the common menus and tools.
Throughout the rest of the book a residential building is created and many of Autodesk Revit’s tools and features are covered in greater detail. Using step-by-step tutorial lessons, the residential project is followed through to create elevations, sections, floor plans, renderings, construction sets, etc.
درجہ بندی اور جائزے
4.5
2 جائزے
اس ای بک کی درجہ بندی کریں
ہمیں اپنی رائے سے نوازیں۔
پڑھنے کی معلومات
اسمارٹ فونز اور ٹیب لیٹس
Android اور iPad/iPhone.کیلئے Google Play کتابیں ایپ انسٹال کریں۔ یہ خودکار طور پر آپ کے اکاؤنٹ سے سینک ہو جاتی ہے اور آپ جہاں کہیں بھی ہوں آپ کو آن لائن یا آف لائن پڑھنے دیتی ہے۔
لیپ ٹاپس اور کمپیوٹرز
آپ اپنے کمپیوٹر کے ویب براؤزر کا استعمال کر کے Google Play پر خریدی گئی آڈیو بکس سن سکتے ہیں۔
ای ریڈرز اور دیگر آلات
Kobo ای ریڈرز جیسے ای-انک آلات پر پڑھنے کے لیے، آپ کو ایک فائل ڈاؤن لوڈ کرنے اور اسے اپنے آلے پر منتقل کرنے کی ضرورت ہوگی۔ فائلز تعاون یافتہ ای ریڈرز کو منتقل کرنے کے لیے تفصیلی ہیلپ سینٹر کی ہدایات کی پیروی کریں۔






