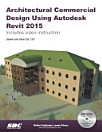Residential Design Using Autodesk Revit 2017
Mei 2016 · SDC Publications
4.5star
2 ulasanreport
e-Buku
688
Halaman
family_home
Layak
info
reportRating dan ulasan tidak disahkan Ketahui Lebih Lanjut
Perihal e-buku ini
Residential Design Using Autodesk Revit 2017 is designed for the architectural student new to Autodesk Revit 2017. This text takes a project based approach to learning Autodesk Revit’s architectural tools in which the student develops a single family residence all the way to photo-realistic renderings like the one on the cover. Each book comes with access to numerous video presentations in which the author demonstrates and explains the many architectural tools and techniques used in Autodesk Revit 2017.
The lessons begin with a basic introduction to Autodesk Revit 2017. The first four chapters are intended to get the reader familiar with the user interface and many of the common menus and tools.
Throughout the rest of the book a residential building is created and many of Autodesk Revit’s tools and features are covered in greater detail. Using step-by-step tutorial lessons, the residential project is followed through to create elevations, sections, floor plans, renderings, construction sets, etc.
Rating dan ulasan
4.5
2 ulasan
Berikan rating untuk e-Buku ini
Beritahu kami pendapat anda.
Maklumat pembacaan
Telefon pintar dan tablet
Pasang apl Google Play Books untuk Android dan iPad/iPhone. Apl ini menyegerak secara automatik dengan akaun anda dan membenarkan anda membaca di dalam atau luar talian, walau di mana jua anda berada.
Komputer riba dan komputer
Anda boleh mendengar buku audio yang dibeli di Google Play menggunakan penyemak imbas web komputer anda.
eReader dan peranti lain
Untuk membaca pada peranti e-dakwat seperti Kobo eReaders, anda perlu memuat turun fail dan memindahkan fail itu ke peranti anda. Sila ikut arahan Pusat Bantuan yang terperinci untuk memindahkan fail ke e-Pembaca yang disokong.






