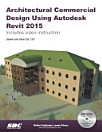Residential Design Using Autodesk Revit 2017
مرداد ۲۰۱۶ · SDC Publications
۴٫۵star
۲ مرورreport
ای-کتاب
688
صفحهها
family_home
واجد شرایط
info
reportردهبندیها و مرورها بهتأیید نمیرسند. بیشتر بدانید
درباره این ای-کتاب
Residential Design Using Autodesk Revit 2017 is designed for the architectural student new to Autodesk Revit 2017. This text takes a project based approach to learning Autodesk Revit’s architectural tools in which the student develops a single family residence all the way to photo-realistic renderings like the one on the cover. Each book comes with access to numerous video presentations in which the author demonstrates and explains the many architectural tools and techniques used in Autodesk Revit 2017.
The lessons begin with a basic introduction to Autodesk Revit 2017. The first four chapters are intended to get the reader familiar with the user interface and many of the common menus and tools.
Throughout the rest of the book a residential building is created and many of Autodesk Revit’s tools and features are covered in greater detail. Using step-by-step tutorial lessons, the residential project is followed through to create elevations, sections, floor plans, renderings, construction sets, etc.
رتبهبندیها و مرورها
۴٫۵
۲ مرور
ردهبندی این کتاب الکترونیک
نظرات خود را به ما بگویید.
اطلاعات مطالعه
تلفن هوشمند و رایانه لوحی
برنامه «کتابهای Google Play» را برای Android و iPad/iPhone بارگیری کنید. بهطور خودکار با حسابتان همگامسازی میشود و به شما امکان میدهد هر کجا که هستید بهصورت آنلاین یا آفلاین بخوانید.
رایانه کیفی و رایانه
با استفاده از مرورگر وب رایانهتان میتوانید به کتابهای صوتی خریداریشده در Google Play گوش دهید.
eReaderها و دستگاههای دیگر
برای خواندن در دستگاههای جوهر الکترونیکی مانند کتابخوانهای الکترونیکی Kobo، باید فایل مدنظرتان را بارگیری و به دستگاه منتقل کنید. برای انتقال فایل به کتابخوانهای الکترونیکی پشتیبانیشده، دستورالعملهای کامل مرکز راهنمایی را دنبال کنید.






