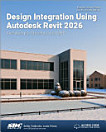Residential Design Using Autodesk Revit 2014
2013年4月 · SDC Publications
3.4star
5条评价report
电子书
608
页
family_home
符合条件
info
report评分和评价未经验证 了解详情
关于此电子书
Residential Design Using Autodesk Revit 2014 is designed for the architectural student new to Autodesk Revit 2014. This text takes a project based approach to learning Autodesk Revit's architectural tools in which the student develops a single family residence all the way to photo-realistic renderings like the one on the cover. Each book comes with a CD containing numerous video presentations in which the author shows and explains the many architectural tools and techniques used in Autodesk Revit 2014.
This book starts with an optional basic introduction to hand sketching techniques and concepts intended to increase your ability to sketch design ideas by hand and to think three-dimensionally. The lessons then begin with an introduction to Autodesk Revit 2014. The first four chapters are intended to get the reader familiar with the user interface and many of the common menus and tools.
Throughout the rest of the book a residential building is created and the many tools and features of Autodesk Revit 2014 are covered in greater detail. Using step-by-step tutorial lessons, the residential project is followed through to create elevations, sections, floor plans, renderings, construction sets, etc.
评分和评价
3.4
5条评价
为此电子书评分
欢迎向我们提供反馈意见。
如何阅读
智能手机和平板电脑
笔记本电脑和台式机
您可以使用计算机的网络浏览器聆听您在 Google Play 购买的有声读物。
电子阅读器和其他设备
如果要在 Kobo 电子阅读器等电子墨水屏设备上阅读,您需要下载一个文件,并将其传输到相应设备上。若要将文件传输到受支持的电子阅读器上,请按帮助中心内的详细说明操作。








