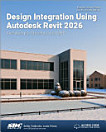Residential Design Using Autodesk Revit 2014
2013年4月 · SDC Publications
3.4star
5 件のレビューreport
電子書籍
608
ページ
family_home
利用可能
info
report評価とレビューは確認済みではありません 詳細
この電子書籍について
Residential Design Using Autodesk Revit 2014 is designed for the architectural student new to Autodesk Revit 2014. This text takes a project based approach to learning Autodesk Revit's architectural tools in which the student develops a single family residence all the way to photo-realistic renderings like the one on the cover. Each book comes with a CD containing numerous video presentations in which the author shows and explains the many architectural tools and techniques used in Autodesk Revit 2014.
This book starts with an optional basic introduction to hand sketching techniques and concepts intended to increase your ability to sketch design ideas by hand and to think three-dimensionally. The lessons then begin with an introduction to Autodesk Revit 2014. The first four chapters are intended to get the reader familiar with the user interface and many of the common menus and tools.
Throughout the rest of the book a residential building is created and the many tools and features of Autodesk Revit 2014 are covered in greater detail. Using step-by-step tutorial lessons, the residential project is followed through to create elevations, sections, floor plans, renderings, construction sets, etc.
評価とレビュー
3.4
5 件のレビュー
この電子書籍を評価する
ご感想をお聞かせください。
読書情報
スマートフォンとタブレット
Android や iPad / iPhone 用の Google Play ブックス アプリをインストールしてください。このアプリがアカウントと自動的に同期するため、どこでもオンラインやオフラインで読むことができます。
ノートパソコンとデスクトップ パソコン
Google Play で購入したオーディブックは、パソコンのウェブブラウザで再生できます。
電子書籍リーダーなどのデバイス
Kobo 電子書籍リーダーなどの E Ink デバイスで読むには、ファイルをダウンロードしてデバイスに転送する必要があります。サポートされている電子書籍リーダーにファイルを転送する方法について詳しくは、ヘルプセンターをご覧ください。








